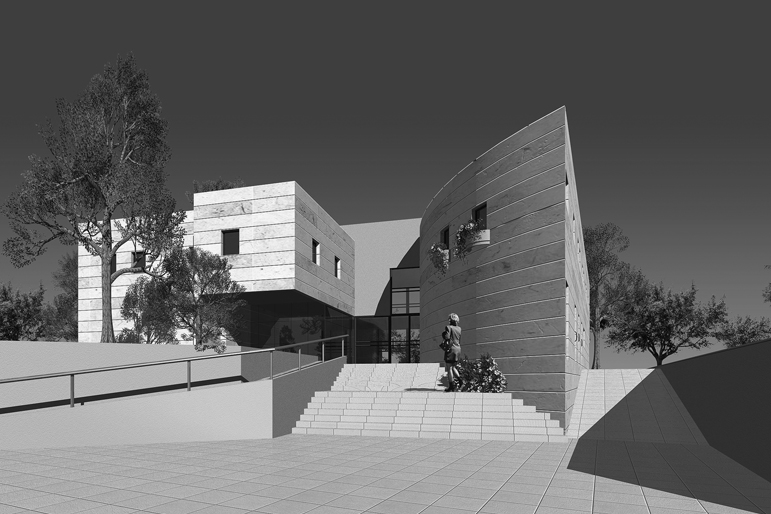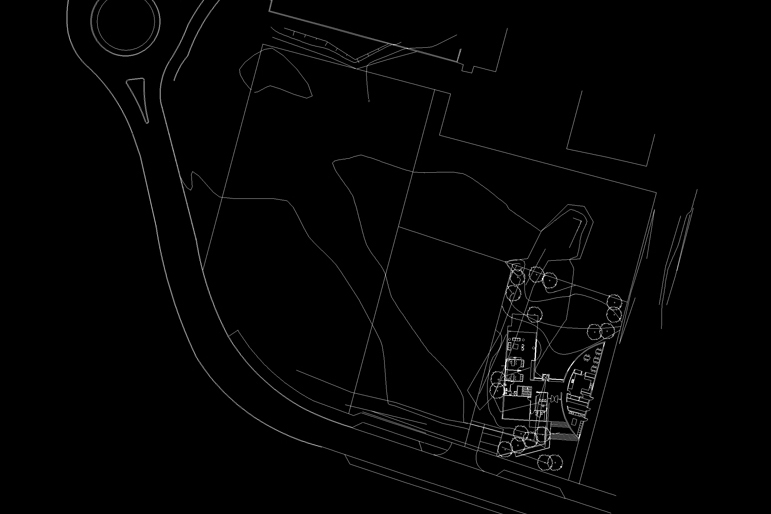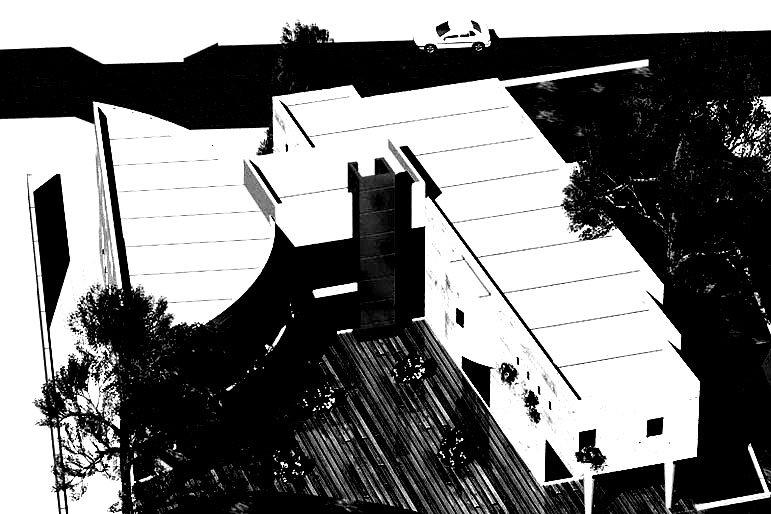
|
 |
| Hostel - R |
Tal Senior Architects (TSA) were invited to participate in a limited competition to design a hostel for an organization that acquired a plot of 4000 sq. meters near Tel Aviv. The hostel TSA designed is divided into two primary wings, signifying two parts of a duality. The wing-sections open up towards the back garden, thus enabling a large area for residents’ activities. The front of the building opens up towards the street and invites pedestrians inside. The concept of duality as a basis for creating the whole is the main driving force of the design. The two wings of the building come close to each other and the space between them becomes tighter as one approaches the main entrance. The tension between the two wings increases and can be seen as an analogy to the tension, which builds up, between two participants in a fight. Our intention here was to give spatial architectural form to a subjective space of thought. Perhaps “Elastic” as we read it. It is an “Elastic”, subjective definition of what IS a hostel, which travels between home and institution. Communal functions like living room, dining room, communal kitchen, library and offices are located on entry level, while private rooms, each with a bathroom are planned on the upper floor. The building is a primarily inward looking structure with life happening within. Both wing sections take advantage of the private courtyard between them. The yard is the place where occupants meet and it serves as a means of visual communication between the two sections. The orientation of the yard is along the axis of entry from north to south. This allows light into the building and direct sunlight into the garden.
|
 |
 |
| © All rights reserved | Tal Senior Architects 2018 |