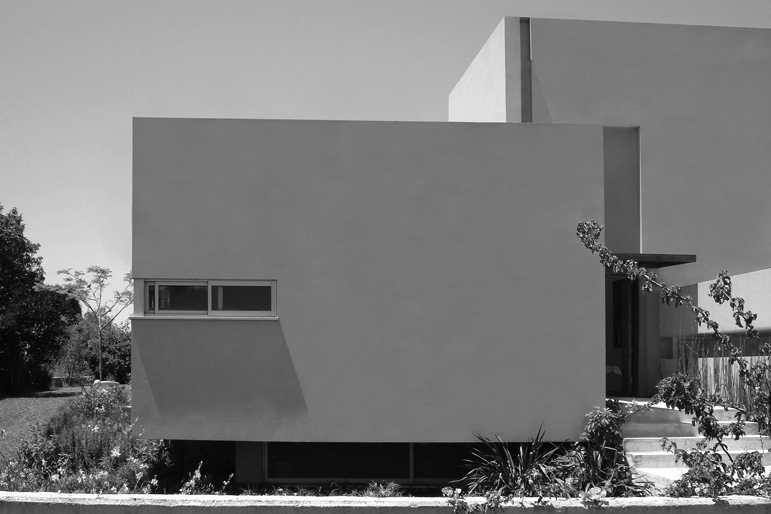
|
 |
| K - House |
The house located in a quiet inspiring area of the Sharon district, faces on its front side a large plot designated for public garden use and playground for general utilization of the neighborhood. The client’s program specified his privacy within the house to challenge the adjacent public domain. This became a prime aspect of the design. The house stands as a visible freestanding sculpture-like object unobstructed by trees. The need for privacy was the generator for designing an almost private yard at the heart of the plot. Surrounded on two sides by the building’s walls and wide openings, the yard enables a multi-free circulation inside and around this main private domain. The house as a whole is compounded out of almost autonomous pure form cube parts arranged one near the other with a certain dislocation. The cubes constitute three volumes: past, present and future. These are organized in accordance to private and more public domains within the house. The volumes are shifted and interconnected, while generating in a gentle manner a fresh topography within the site. Inside the house, spaces are organized around a single circulatory part, where light penetrates via long and high narrow cuts in the skin of the envelope. Although the house would be regarded as a mid size unit, it still projects and gives the feeling of flowing abundance of space and light interconnected. |
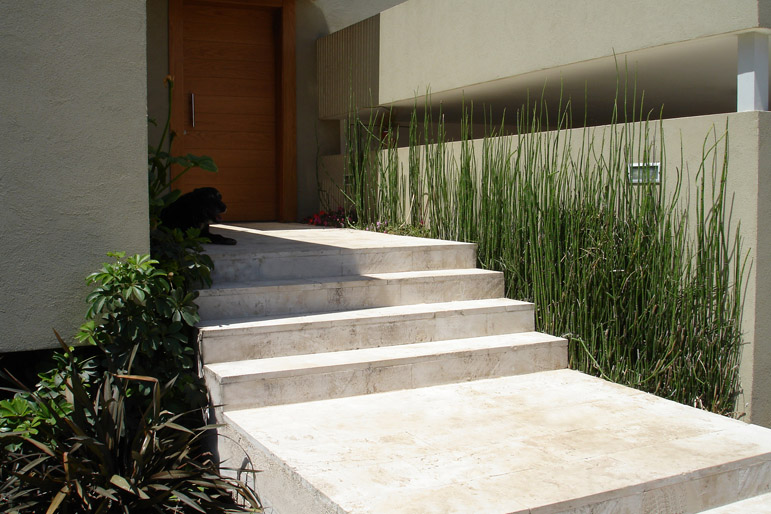 |
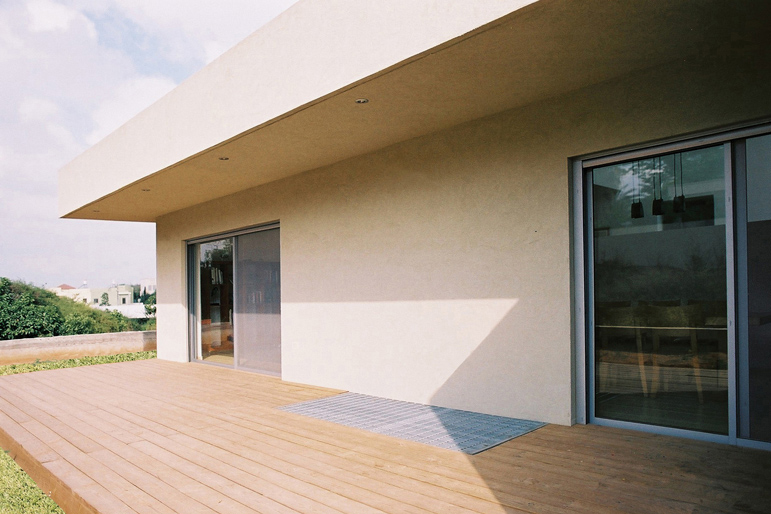 |
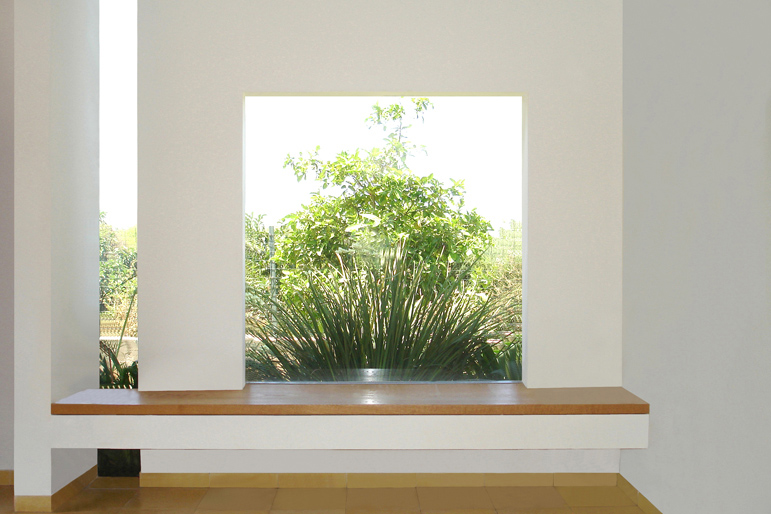 |
|
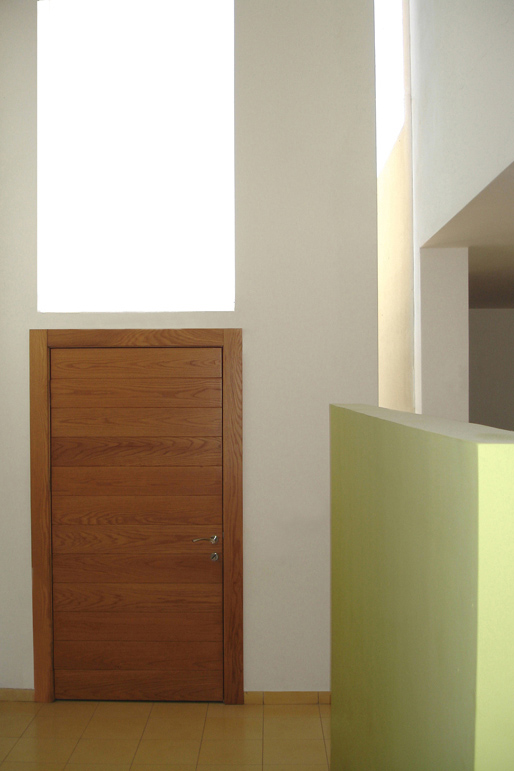 |
| © All rights reserved | Tal Senior Architects 2018 |