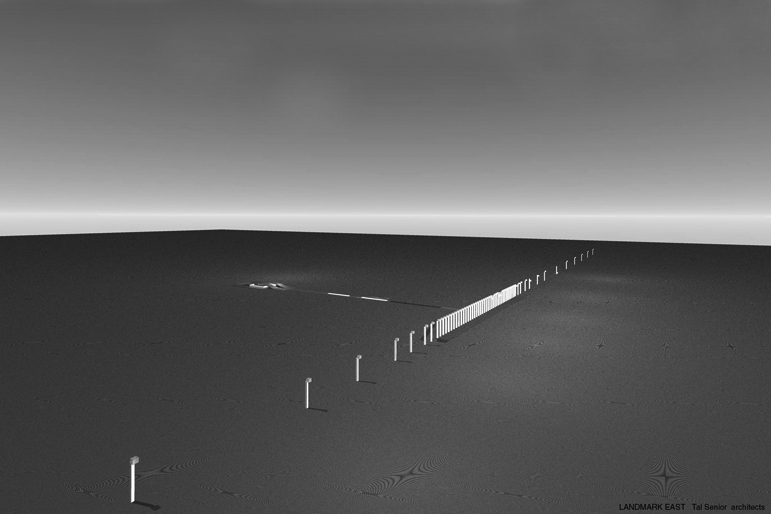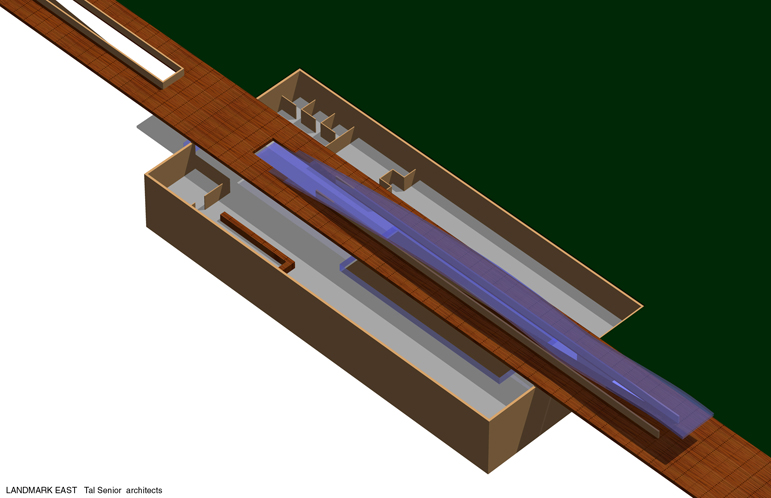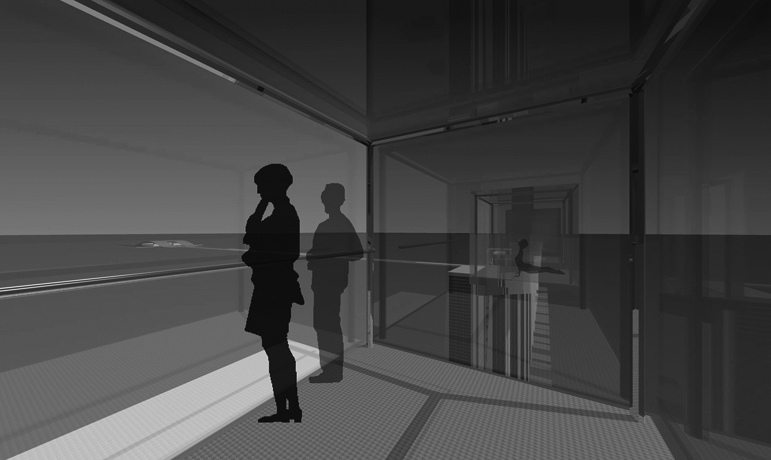
|
 |
| Landmark East - United Kingdom |
Tal Senior Architects (TSA) design for the project, generated after it was initiated and promoted in the form of a competition by the East England Development Agency UK, who is taking the lead role in an ambitious – landmark east – to help create a major landmark in the East of England. Something that could become a sustainable icon and put the region on the map, not just nationally but internationally; a major project to inspire a sense of pride for those who live in the region and showcase more of its assets for those who visit. The aim was to generate ideas and designs for a major landmark or landmarks that will attract significant funding and stimulate long term economic benefit for the region. The East of England stretches from the fringes of Greater London to the Norfolk and Suffolk coasts. It covers some 19,000 square kilometers, has a population of almost 5.5 million and is one of the fastest growing regions in the UK. The region boasts some of the UK’s most fertile agricultural land. The landscape is mainly low-lying and fertile, creating distinctive lowland landscapes that are vulnerable to climate change. The TSA landmark design takes the form of a very long spine, which ties the parts together by a common denominator, by being a unifying and identifying mark in the landscape along a route of about 150 km – a cut into the landscape. The Cabin colonnade will be seen and will be used by visitors, by hikers, by travelers and by local people who would be able to view the region of east England from a different and new perspective. After dark, cabins will light the sky and will from a line of light, which will be visible from a distance. The line of light will also form part of the landmark. TSA proposal for the satellite stations gives form to the notion of a linear historical progression, chronology of the region from marsh land in the past to fen land and finally to a region of high technology in the future. The field in which the timber deck floats is a "void" in a field of tulips and daffodils, that are very common in East Anglia. The timber platforms are located between the very individual column cabins and between the public communal spaces at the regional exhibition space and information center where people arrive. |
 |
 |
 |
 |
| © All rights reserved | Tal Senior Architects 2018 |