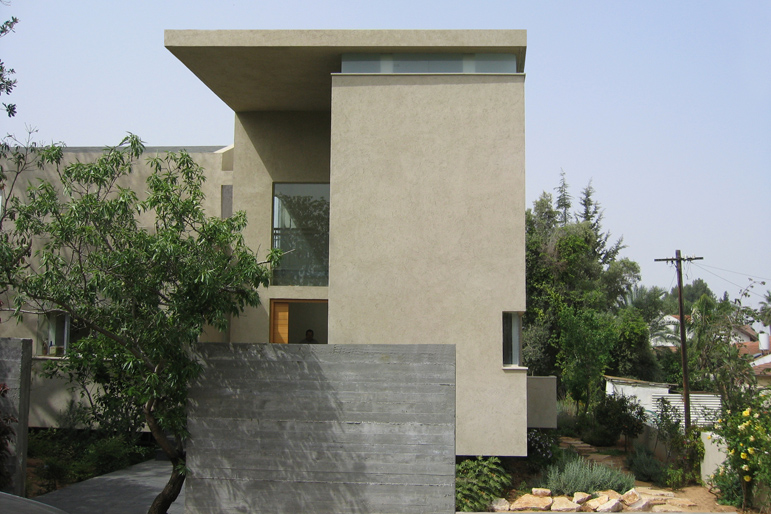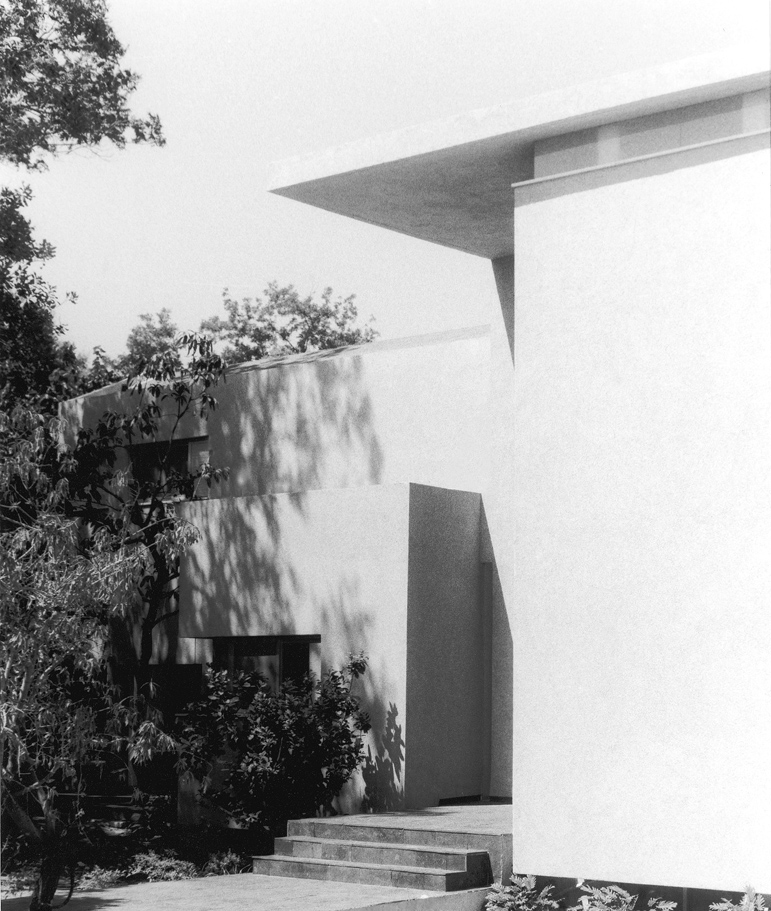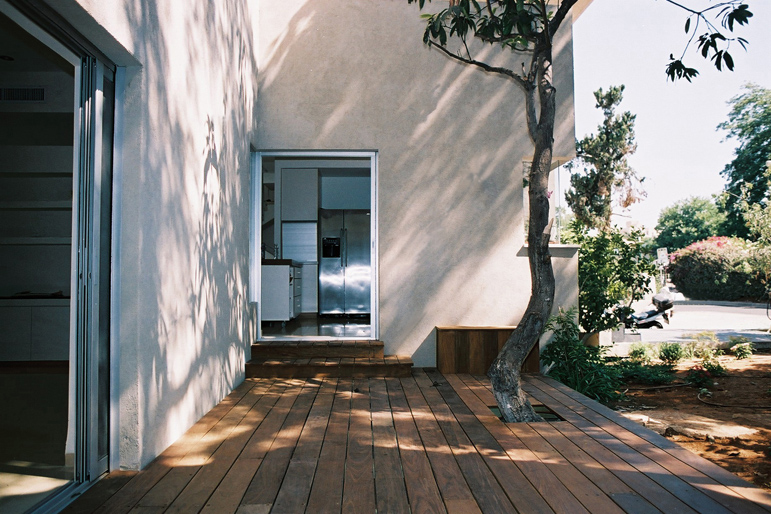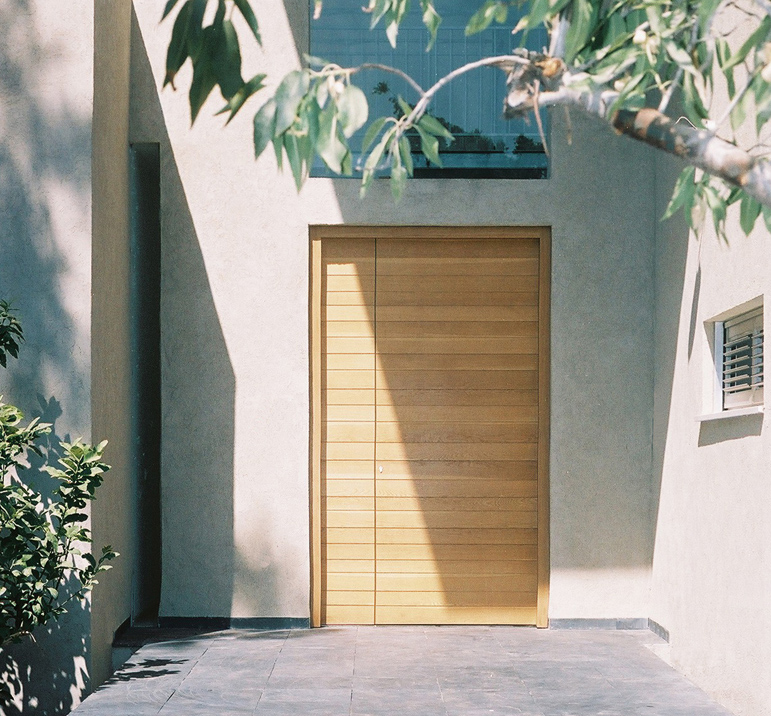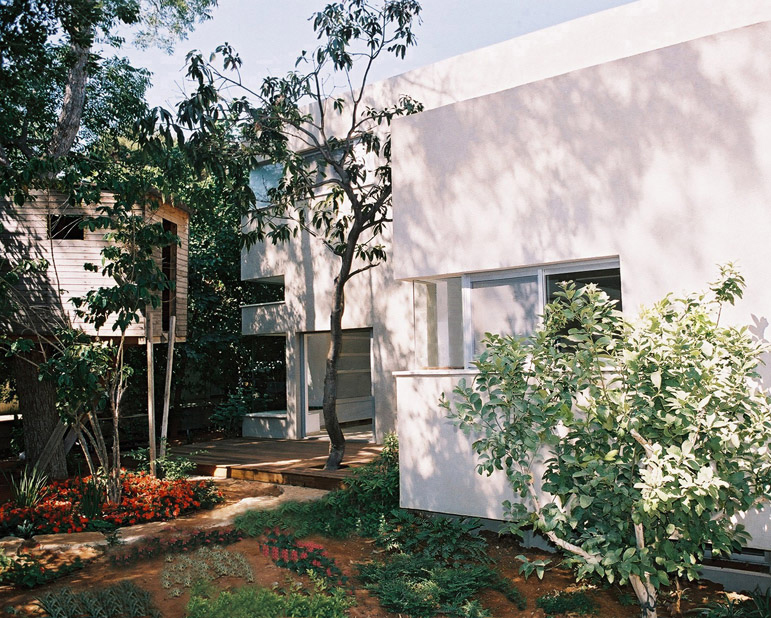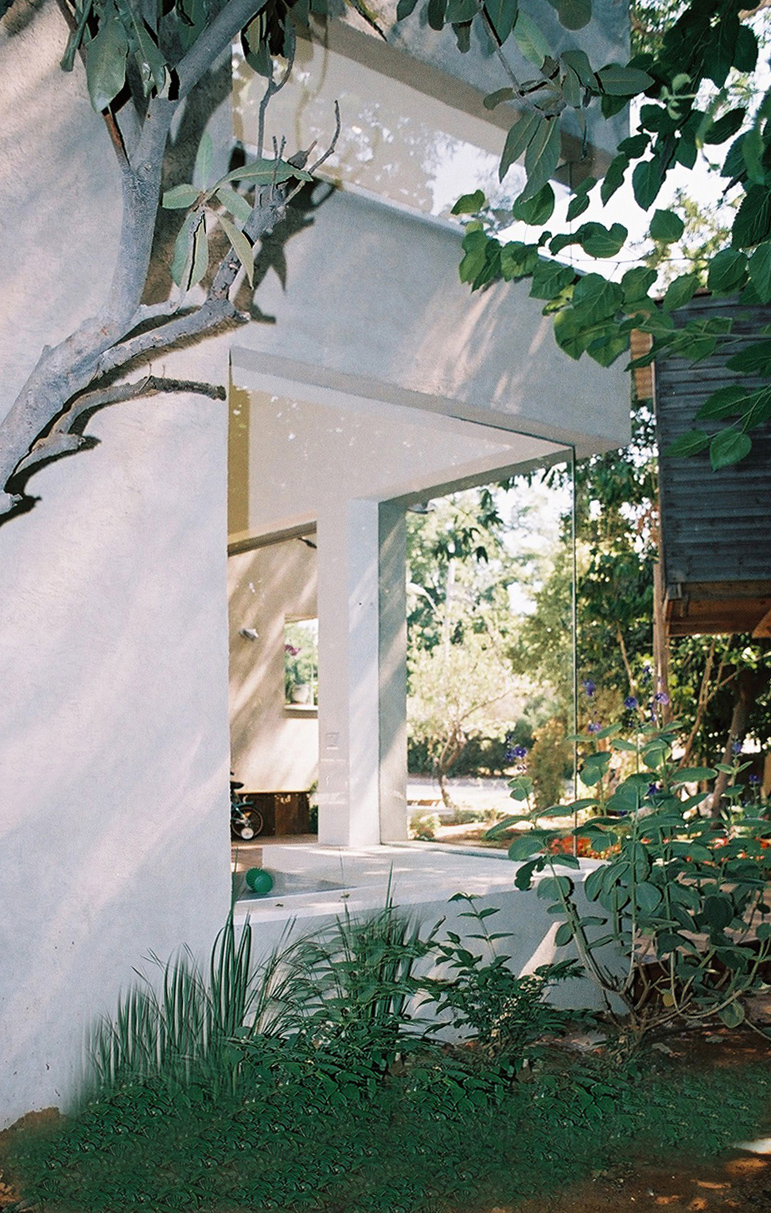The O- house was designed by Tal Senior Architects (TSA) for a large plot with a large garden on which many beautiful mature large fruit trees were scattered before the design process of the house began. Consequently, the new design for the house and plot placed the conservation of the beautiful mature trees as one of the first priorities of the program.
In addition, due to the fact that the plot was large and could accommodate two houses for two families, TSA was requested by the client to design the house, so to allow a second house on the same plot very close by.
The two conditions above created a challenge where the scope of a single large house design on such a large plot has been reduced or limited. However, this enabled a framework and a clear starting point for the design.
The experience created by the close surroundings of the house and its interior space exposes the complexity of the house. The complex nature of the house is also created from an architectural manipulation in a domain saturated with limiting building regulations and laws.
The house, which was featured in the leading design magazine: Wallpaper, is composed out of two separate sections connected to one another via a bridge. The one section, with public functions, was designed and carefully built between the fruit trees, while the other more private section floats above the ground and basement.
The floating body of the house cantilevers above the spacious basement - designed as an alternative family room with great amounts of light penetrating from the north. |
