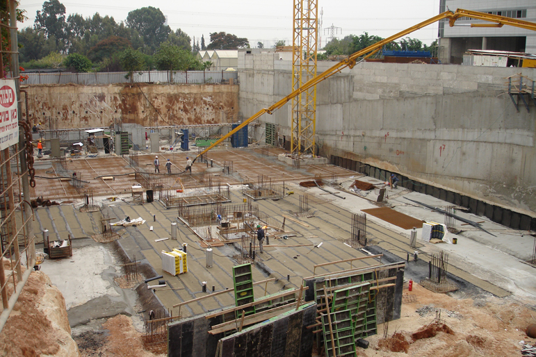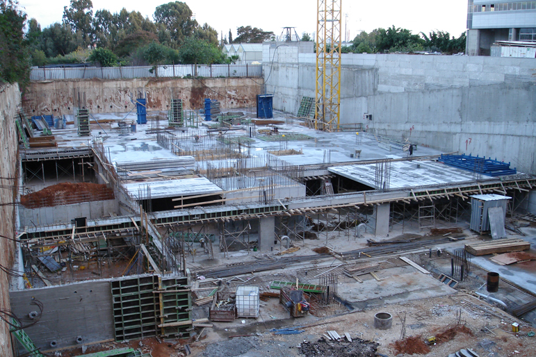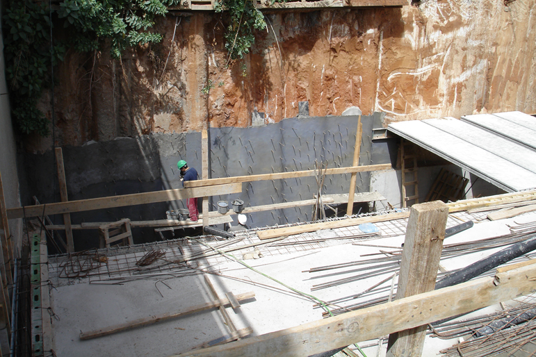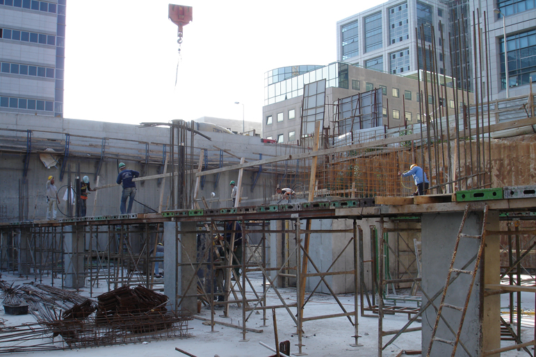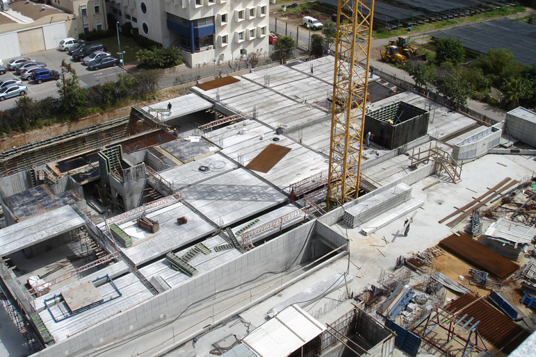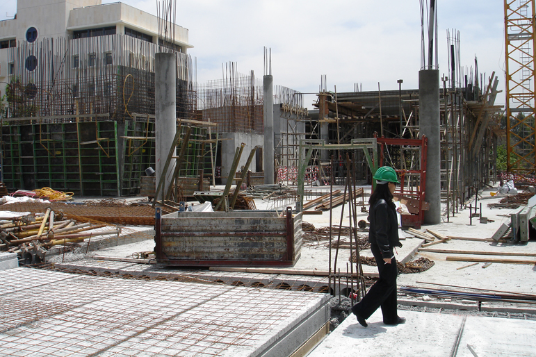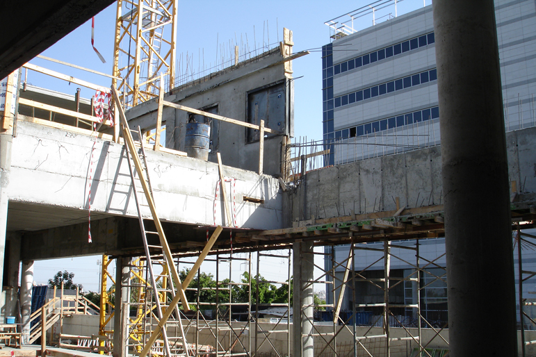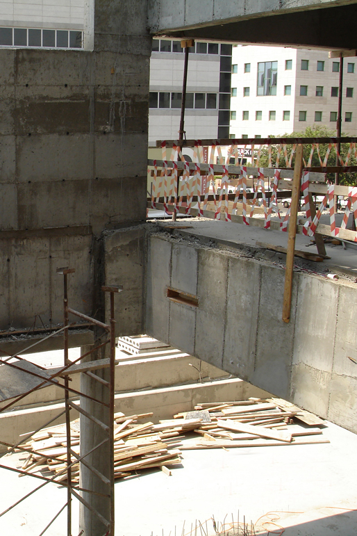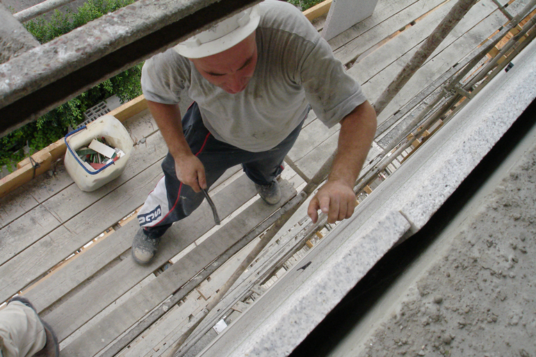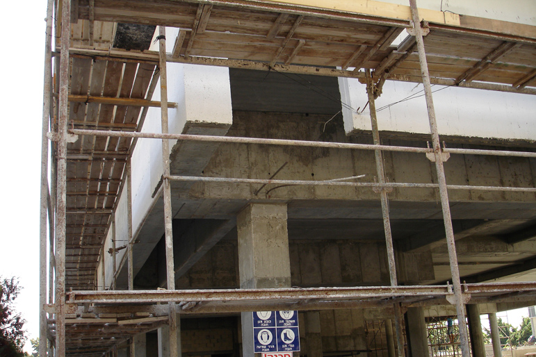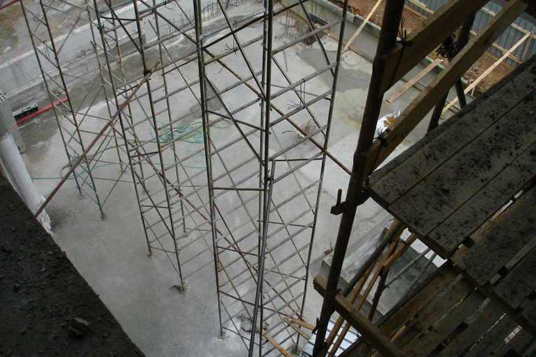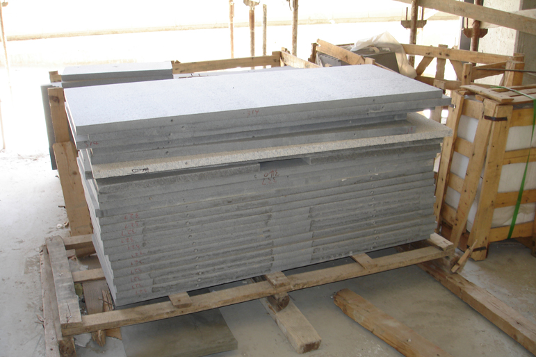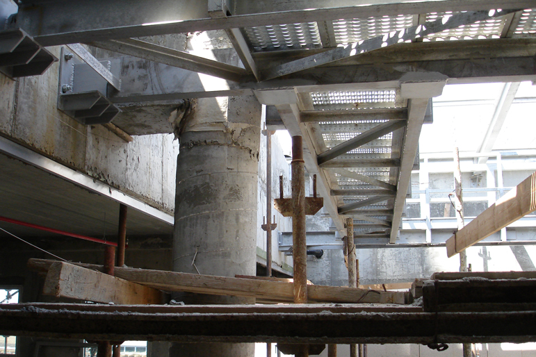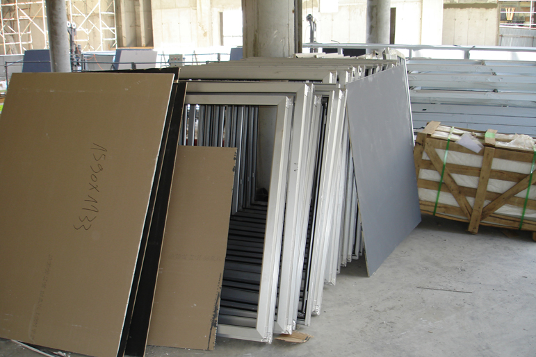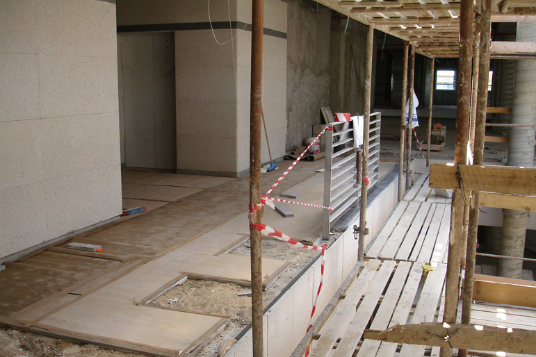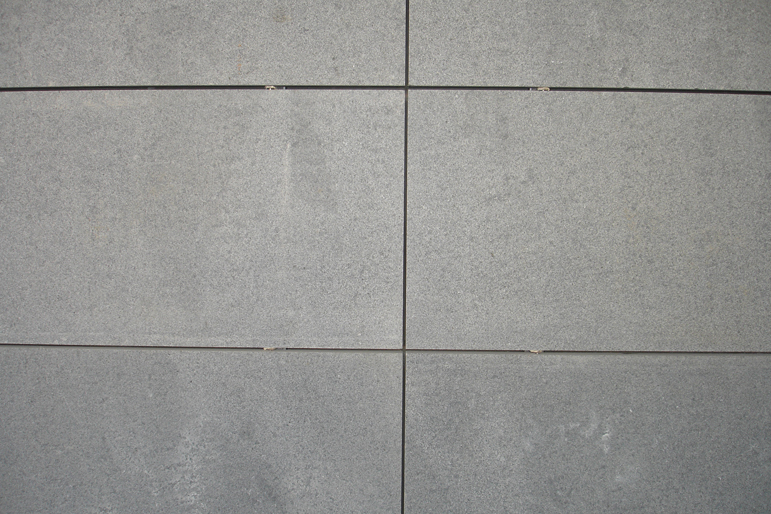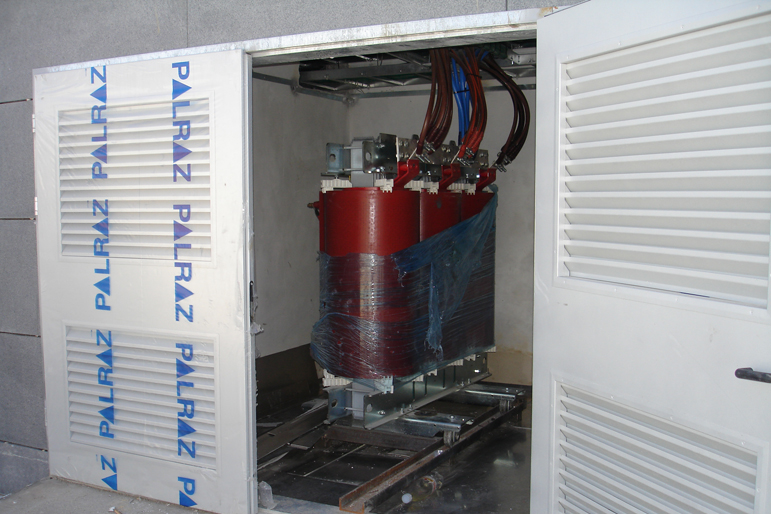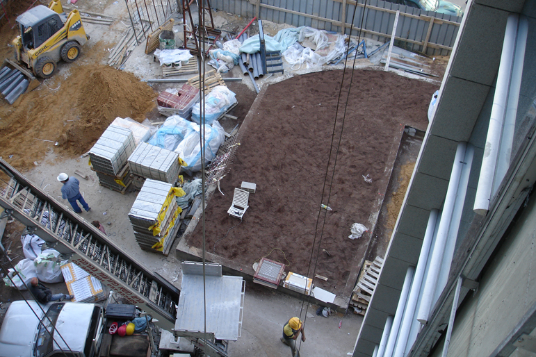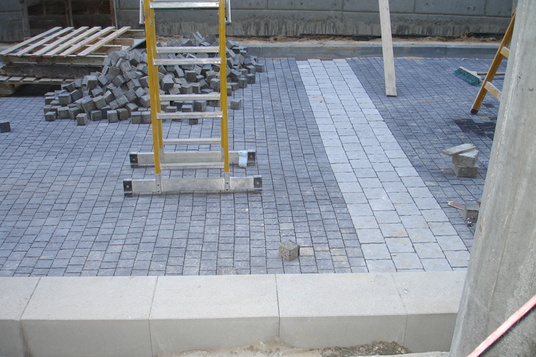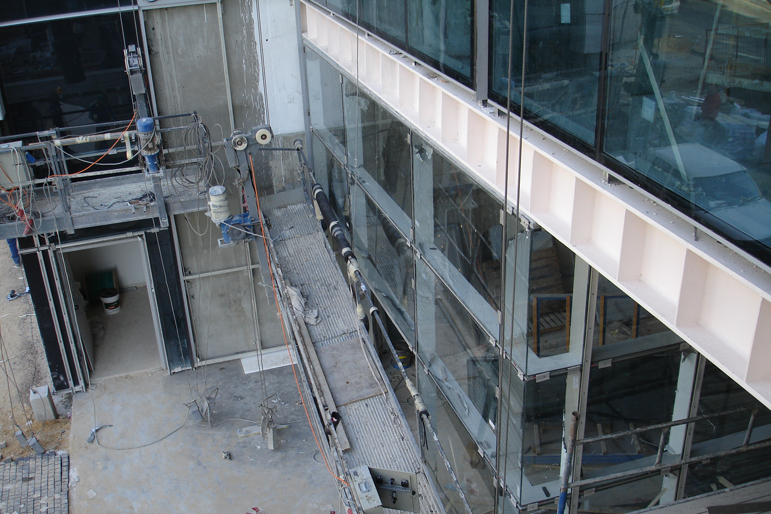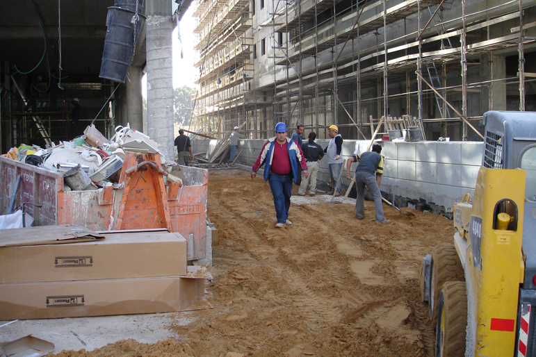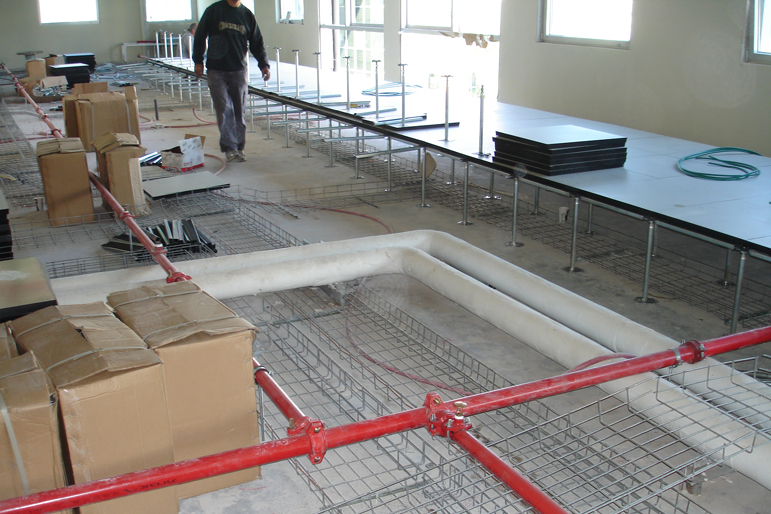This very large project, designed by Tal Senior Architects (TSA), is located on a site near a small river. The river acts as the main channel for the passage of rainwater into the sea from the east. The project is also located in an area with a high Groundwater Table.
The ground is composed mainly of clay and sandy clay. Consequently, providence and extra care were taken for the possibility of rising water from the lower ground within the perimeter of the site. There are 3 basements, with a total area of 9,300 Sq. meters. Piles were used to establish the structure of the lower basement, which during the rainy season is expected to be occasionally at a level below the water table.
Extensive waterproofing of the lower basement floor and walls was performed as well as the providence of water pressure release valves within the parking area. This would enable water to transfer freely and would limit the possibility of damage to the reinforced concrete structure. Such damage could occur due to hydrostatic pressure in a situation of a rising water table.
The main structure of the building comprises a system of very large reinforced concrete beams and columns in combination with pre-stressed reinforced concrete floor slabs spanning across. The topography of the site compelled us to design the main floors of entry-level to be slightly inclined. This was needed to allow for proper drainage of rainwater to specific points. Concrete floors on entry-level are also dislocated from one another to some extent in order to adjust to the variations of levels required on the ground floor. |
