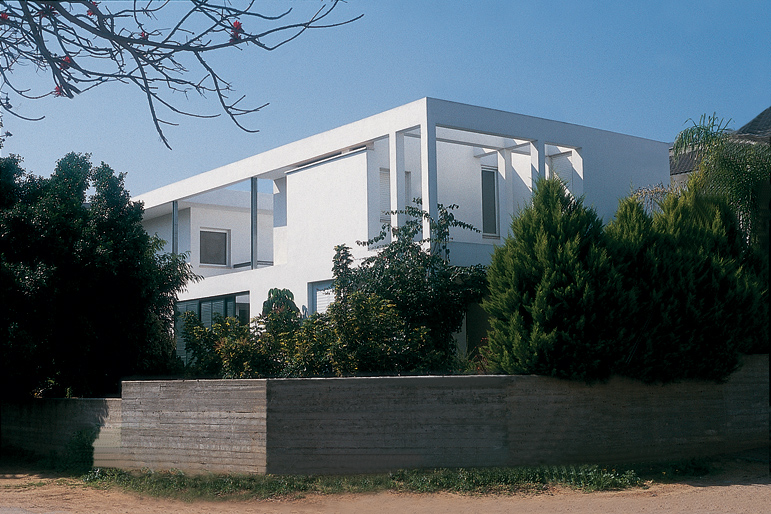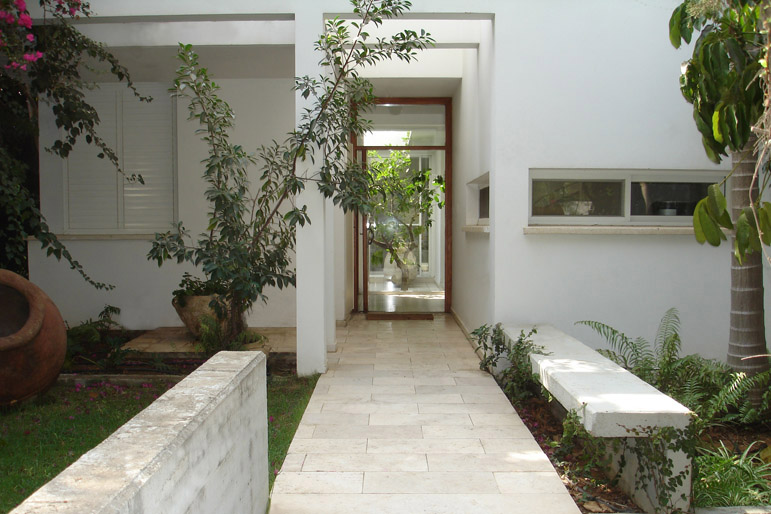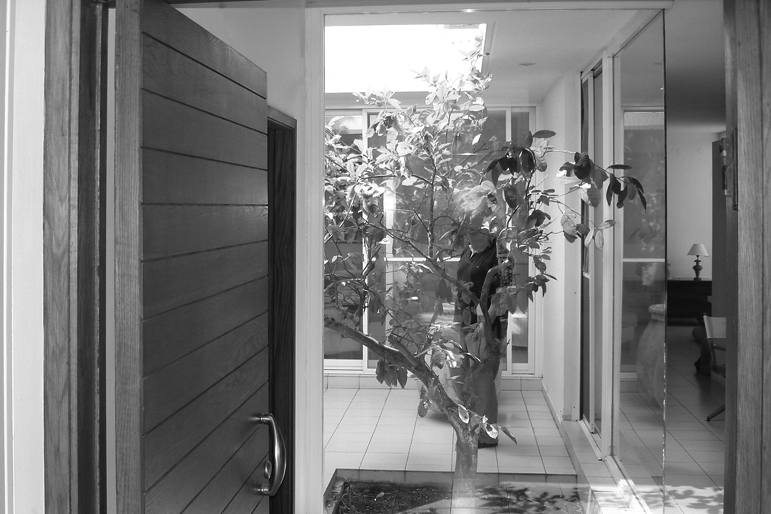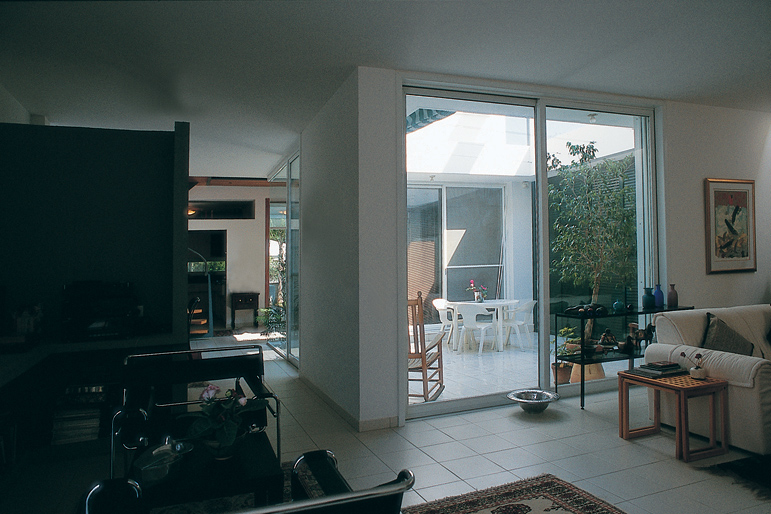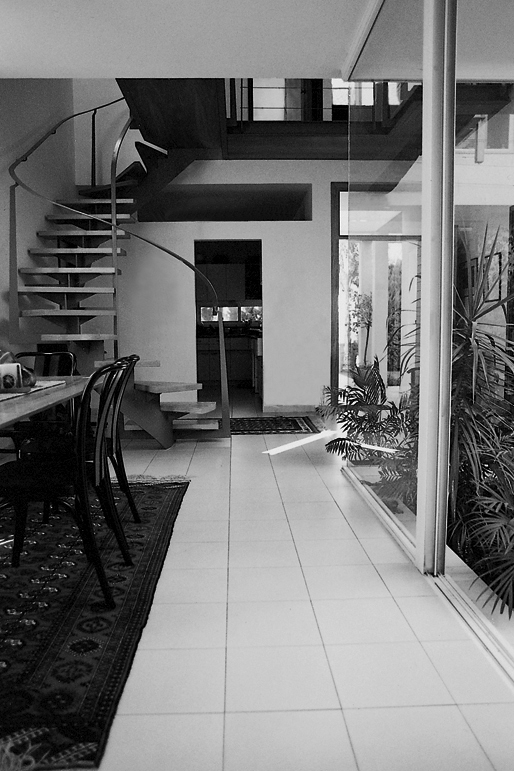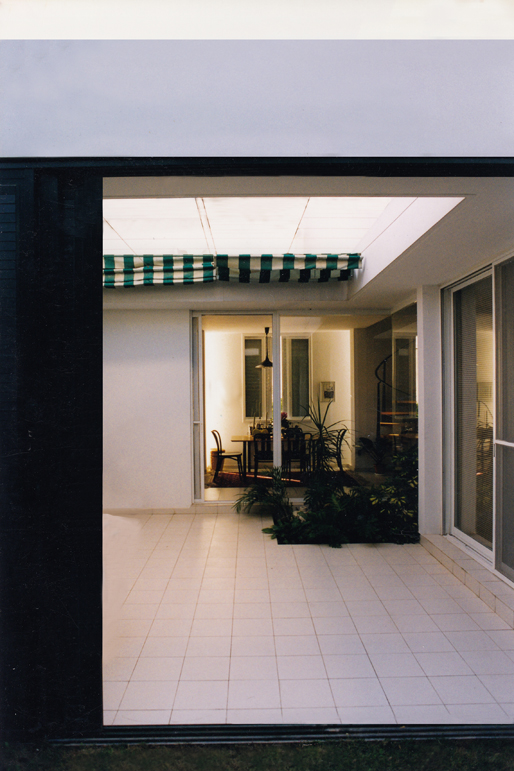The R – House designed by Tal Senior architects (TSA) for a narrow plot of land constitutes within its design the contrast between the wholeness of form and the subtraction of form. This is derived form a measured elimination of space within a pure white volume of a cube.
The design of the house utilizes columns and beams as a fragmented shield, to provide privacy from the busy road, while allowing views from internal spaces towards the street and neighborhood.
An enclosed area in the center of the house, in the form of a patio, supplies ample natural light into the spaces grouped around it. The bright patio is a place for cooling down in hot summer days, where air can circulate freely via the main axis of the house and various openings.
While the design of the house achieves a high degree of privacy within its spaces, it manages to utilize the qualities of transparency to its advantage and to fuse interior and exterior to the benefit of the client. |
