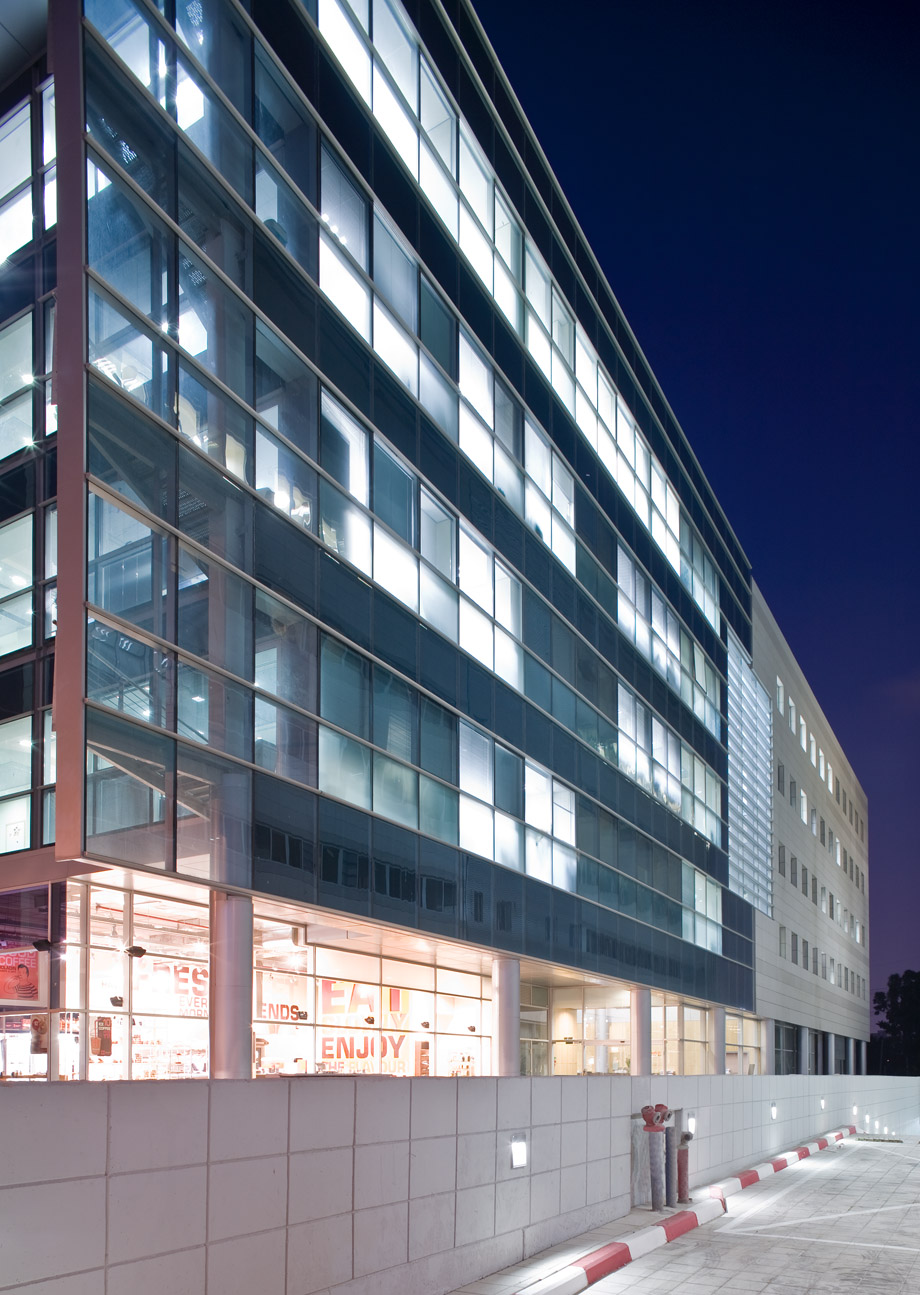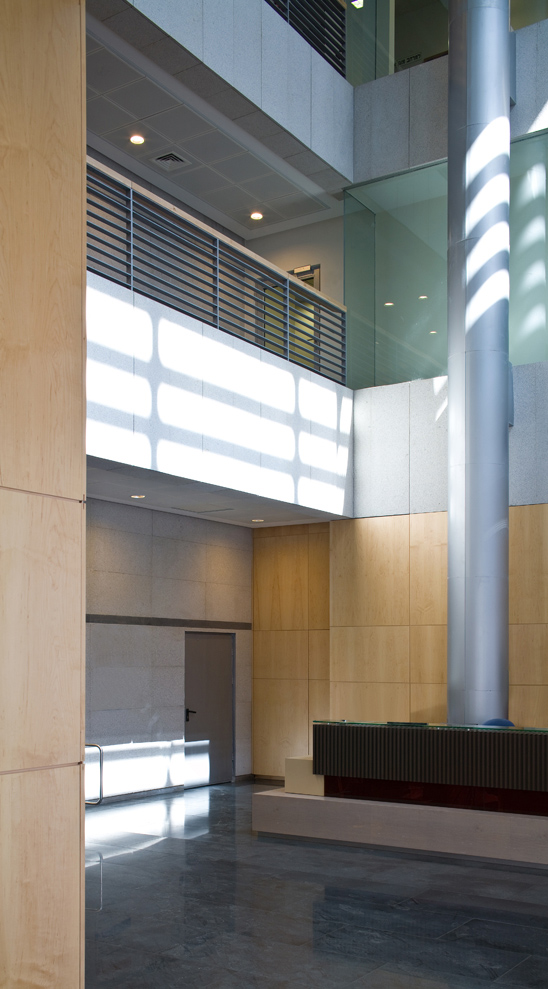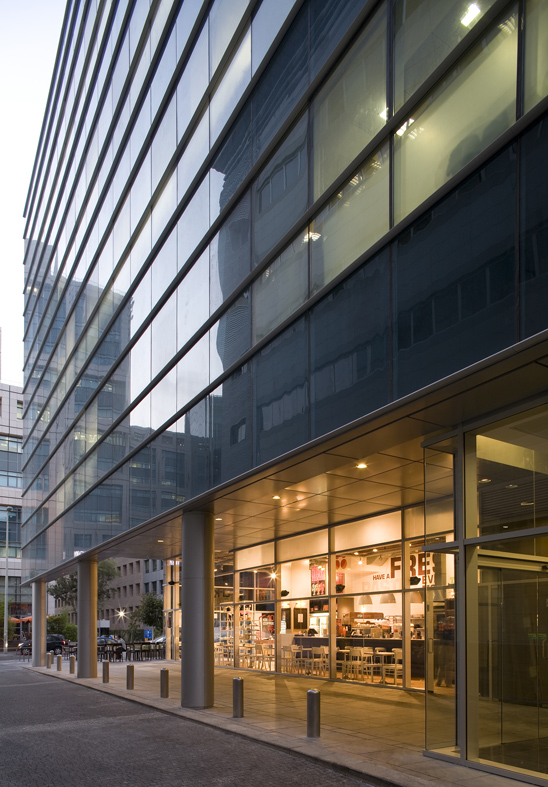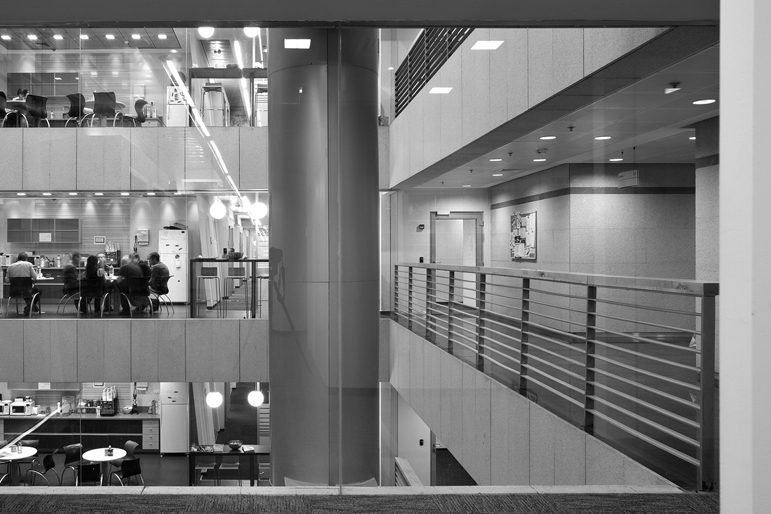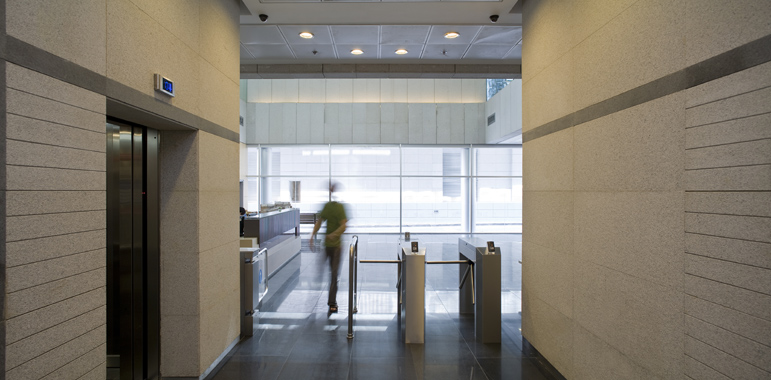The Tel Aviv office building designed by Tal Senior architects (TSA) was built in the north district of the Tel Aviv metropolitan, where a dense industrial domain has changed completely into a very lively center of offices, hospitals, hotels, commercial and multi-functional use buildings.
The office building is situated on a 3,073 square meters plot and encompasses some 17,000 square meters of built offices, commercial space, storage and parking. The Architecture co-exists with the notion of having a conceptual ‘charge’ in which the memory of the plot as the site of a historical photographic-paper manufacturing factory, is one of the prime design generators. The contrast between light and shadow gradations in photography is expressed in the building design in terms of variations between opaque and transparent walls, and light and shadow gradations.
While natural stone is the main form of cladding, providing a soft tone and texture, some semi-structural glass and aluminum systems form part of the more festive domain of the large elevations. The facade is a reflection, not of materials, but of relations between fine materials.
The Walkway entrance leading to the main lobby is a celebration of the state of flux, movement of people into the building’s Atrium. It is also an antithesis - a static resting area where users or visitors to the building are allowed to pause for a drink and food while viewing the passerby. The Walkway and Atrium are accessible to the public, during working hours, thus ensuring a continuous vitality throughout both.
External walls are dislocated, to some extent, from the main volume of the building. They allow the notion of walls as an outer thin skin. In the center, the six floors high Atrium space permits for natural light to flood the interior and for interaction between the inhabitant. |
